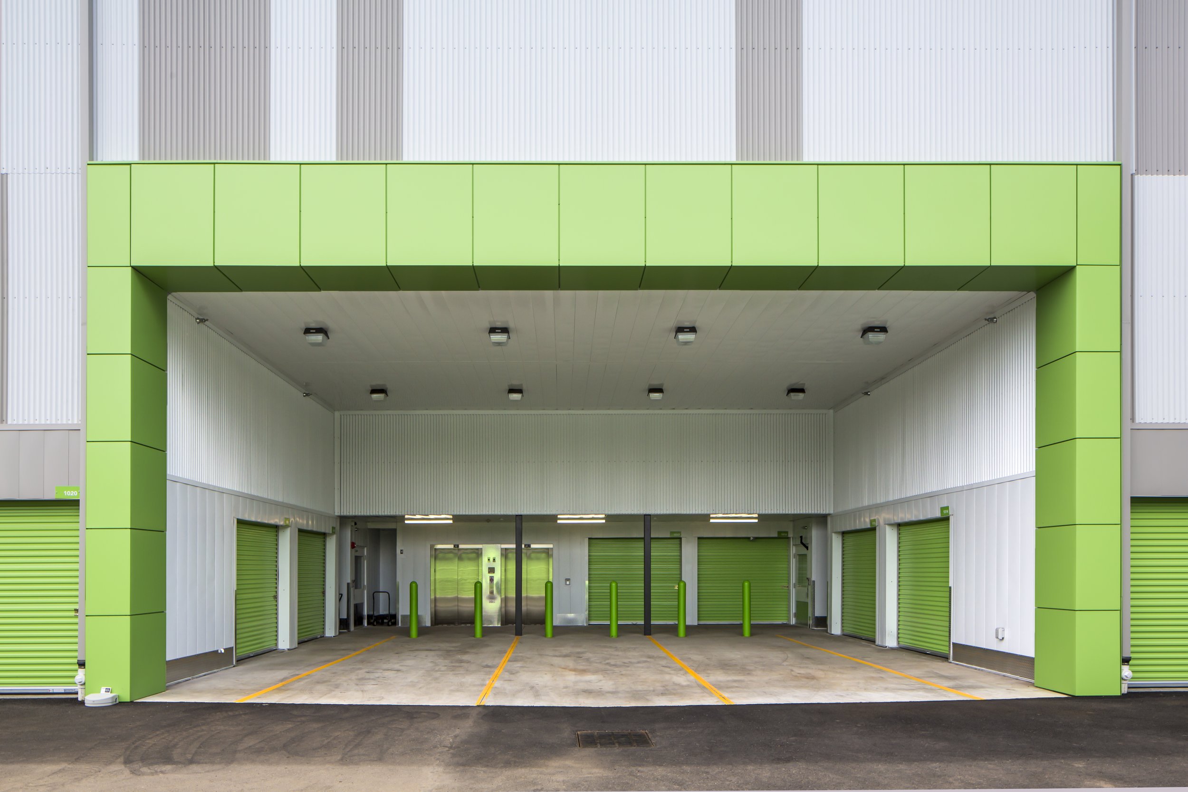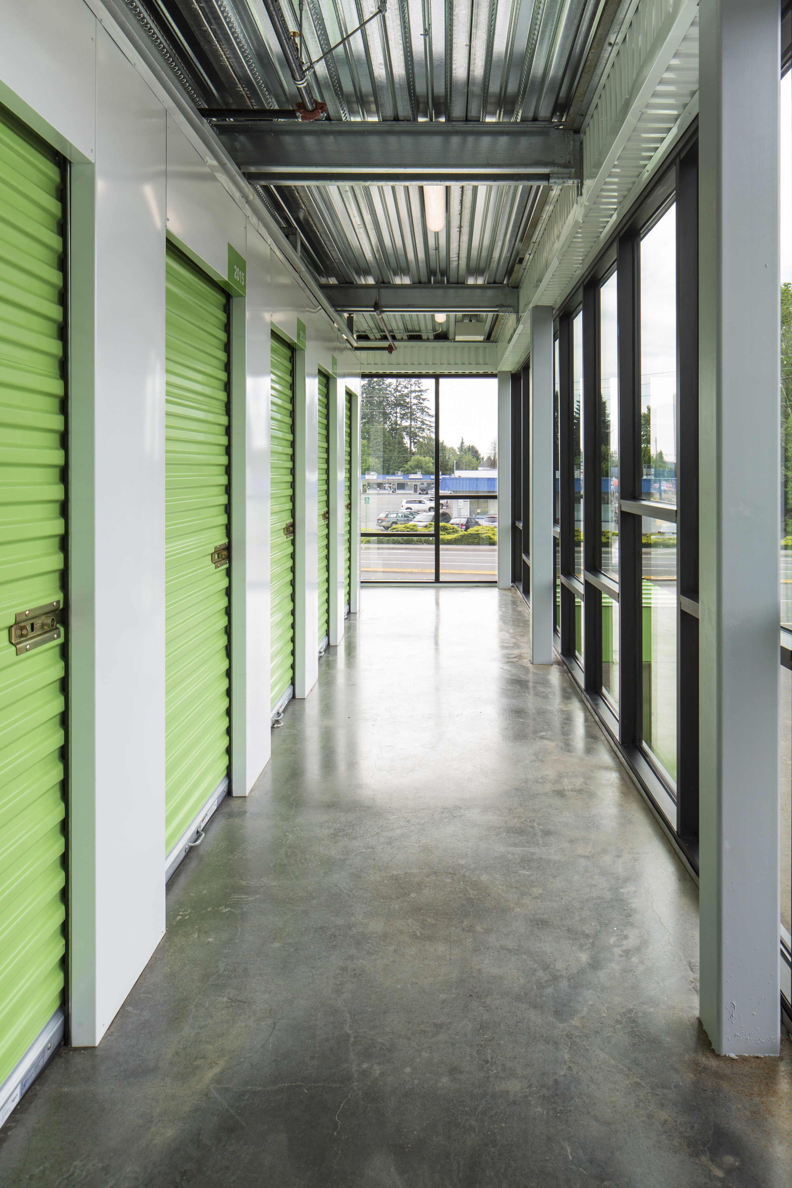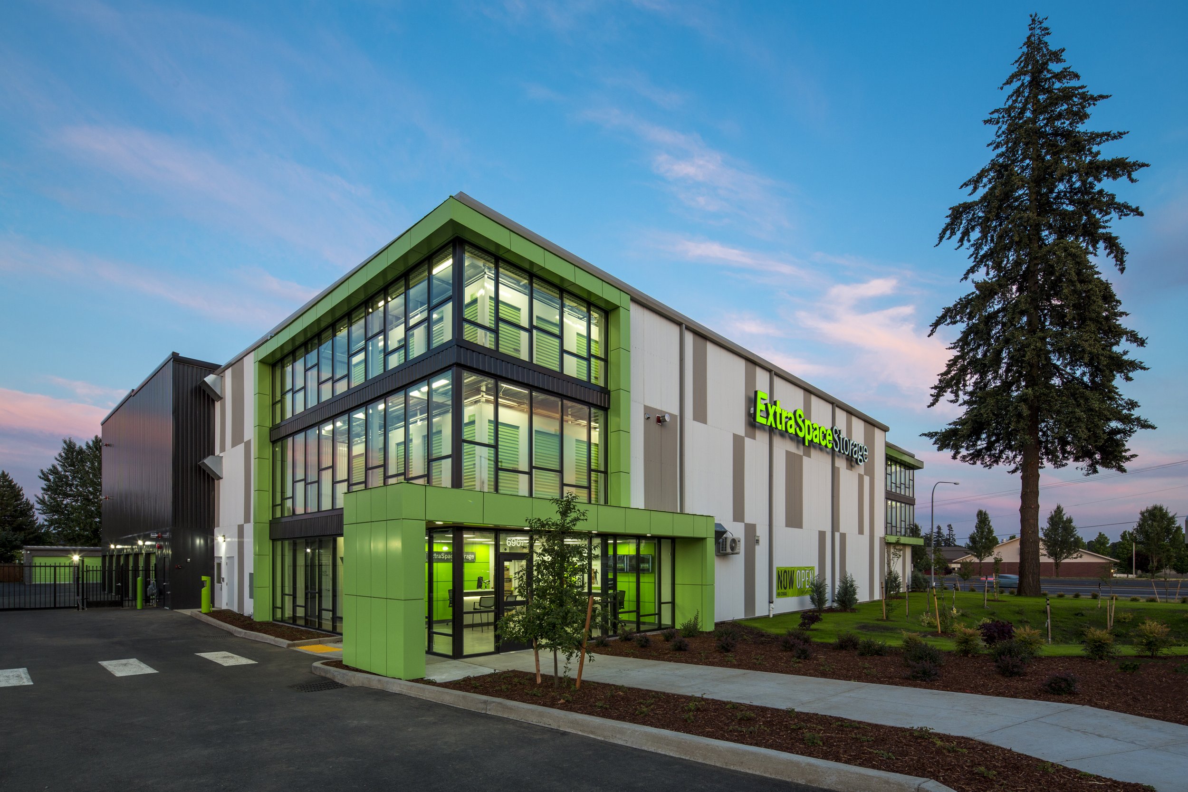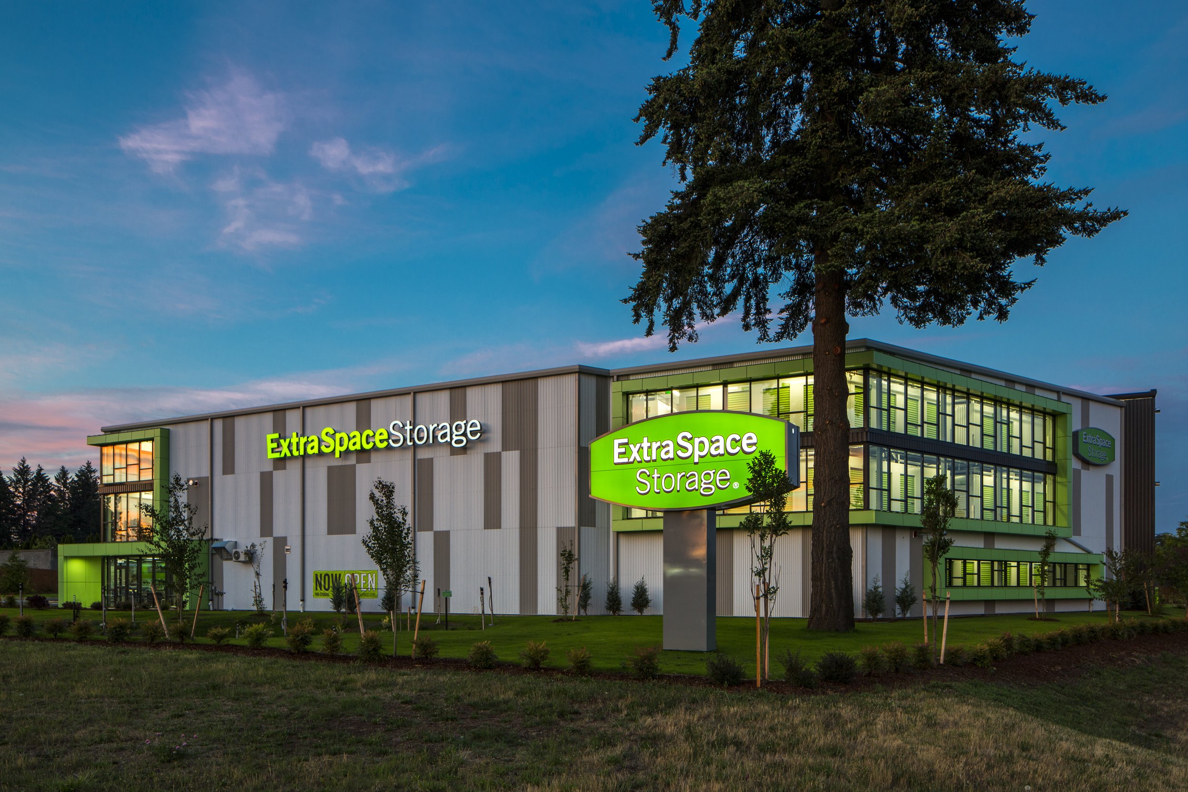
Vancouver WA
Extra Space Storage
Site Size: 70,567.20
Gross Square Footage: 76,543
Number of Units: 567
This project holds a special place in our hearts as it marks our first foray into self storage architecture. And all these years later it is still one of our favorites. It’s a project that challenged and excited us, pushing us to create something truly remarkable.
A Bold and Eye-Catching Design
One of the first things you’ll notice about this self storage facility is its bold and eye-catching design. Located on a prominent corner, the building needed to make a strong visual impact. Our client was clear in their vision—they wanted a structure that would not only serve its functional purpose but also stand out and grab attention.
To achieve this, we incorporated striking framing elements and a vibrant color palette. The use of bright colors wasn’t just about aesthetics; it was about creating a landmark that people would recognize and remember. The frames and colors work together to highlight the architectural features, giving the building a dynamic and engaging appearance. This design choice reflects our belief that self storage facilities can be both functional and visually appealing.
Embracing Natural Beauty
During our initial site exploration, the main feature of the site is a mature pine tree that stood proudly on the property. This tree became a symbol of the natural beauty of the site, and we were determined to preserve it. The presence of this tree influenced our design process significantly.
Preserving the pine tree was no small feat. It required careful planning and creative thinking to ensure that the building’s layout would accommodate the tree’s root system and allow it to thrive. We see this as a perfect example of how architecture can harmonize with nature, creating spaces that respect and celebrate their natural surroundings.
The decision to preserve the tree added a layer of complexity to the project, but it also provided an opportunity to enhance the building’s connection with nature. We believe that integrating natural elements into architectural design not only benefits the environment but also enhances the overall experience for the users
Environmental Stewardship
Another key aspect of this project is our commitment to environmental stewardship. Preserving the mature pine tree was just one part of our strategy. We also incorporated sustainable design principles throughout the project. This includes the use of low VOC materials, natural lighting, and water-saving features.
By prioritizing sustainability, we’re not only protecting the environment but also creating a healthier space for users. Sustainable design can reduce operating costs, improve air quality, and create a more comfortable environment—all of which contribute to a better user experience.
Project Specifications
Let’s dive into some of the specifics of this project:
This 1.6 acre corner site is the perfect size for a three storage project. We get the perfect amount of access around the building as well as a building that is in the idea size for a storage facility. With over 76,000 square feet of space and 567 units, this facility is designed to meet a variety of storage needs. Whether you’re looking to store household items, business inventory, or something in between, this facility offers ample space and flexibility.
Looking Ahead
This self storage project in Vancouver, Washington, is more than just a building; it’s a testament to what can be achieved when creativity, functionality, and sustainability come together. We’re incredibly proud of what we’ve accomplished and excited to apply the lessons learned to future projects.
As leading architects in the self storage industry, we’re committed to continuing to innovate and create spaces that exceed our clients’ expectations. We invite you to explore more of our projects and see how our expertise in self storage architecture can bring your vision to life.
Thank you for taking the time to learn about this project. We look forward to the opportunity to work with you and create something extraordinary together.ct of the project met our high standards. Communication and collaboration were key to overcoming challenges and delivering a successful project.
Our client’s vision and trust in our expertise played a crucial role in shaping the outcome. Their commitment to creating a standout self storage facility inspired us to push the boundaries of design and innovation.
Bringing the Outside In
One of the standout features of this self storage facility is the view windows. These windows were designed to serve a dual purpose. From the outside, they offer glimpses of the self storage units, inviting curiosity and providing transparency. From the inside, they frame stunning views of the pine tree and the surrounding landscape.
These windows transform what could have been a mundane storage experience into something more inspiring and pleasant. Imagine walking down the hallways of a storage facility and being greeted by beautiful views of a majestic tree. It’s a simple yet powerful way to bring the outside in and create a more inviting environment.
This design choice also speaks to our commitment to user experience. We wanted to ensure that the people using this facility would feel connected to the natural world, even when they’re indoors. The views of the pine tree provide a sense of calm and tranquility, which is often missing in industrial spaces like self storage facilities.
Innovative Design Meets Functionality
What sets this self storage project apart is our approach to design and functionality. Self storage facilities are often seen as purely utilitarian spaces, but we believe they can be much more. By integrating bold design elements and natural features, we’ve created a space that is both functional and aesthetically pleasing.
One of the challenges we faced was balancing the need for security with the desire for openness. Self storage facilities need to be secure, but they also need to feel welcoming. Our design incorporates security features seamlessly into the architecture, ensuring that the facility is safe without feeling fortress-like.
A Collaborative Effort
This project was truly a collaborative effort. From the initial design phase to the final construction, we worked closely with our client, contractors, and local authorities to ensure that every aspect of the project met our high standards. Communication and collaboration were key to overcoming challenges and delivering a successful project.
Our client’s vision and trust in our expertise played a crucial role in shaping the outcome. Their commitment to creating a standout self storage facility inspired us to push the boundaries of design and innovation.


















