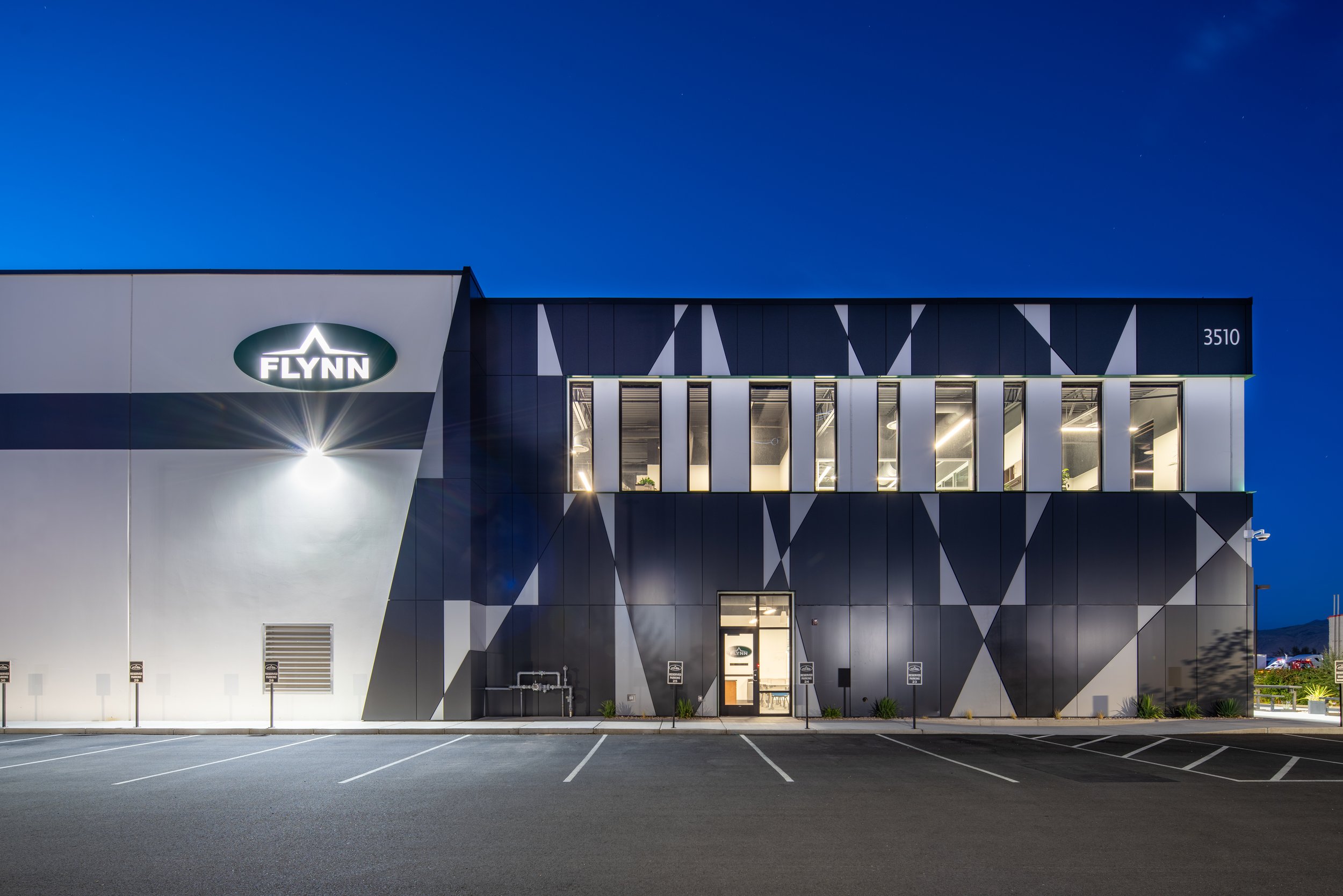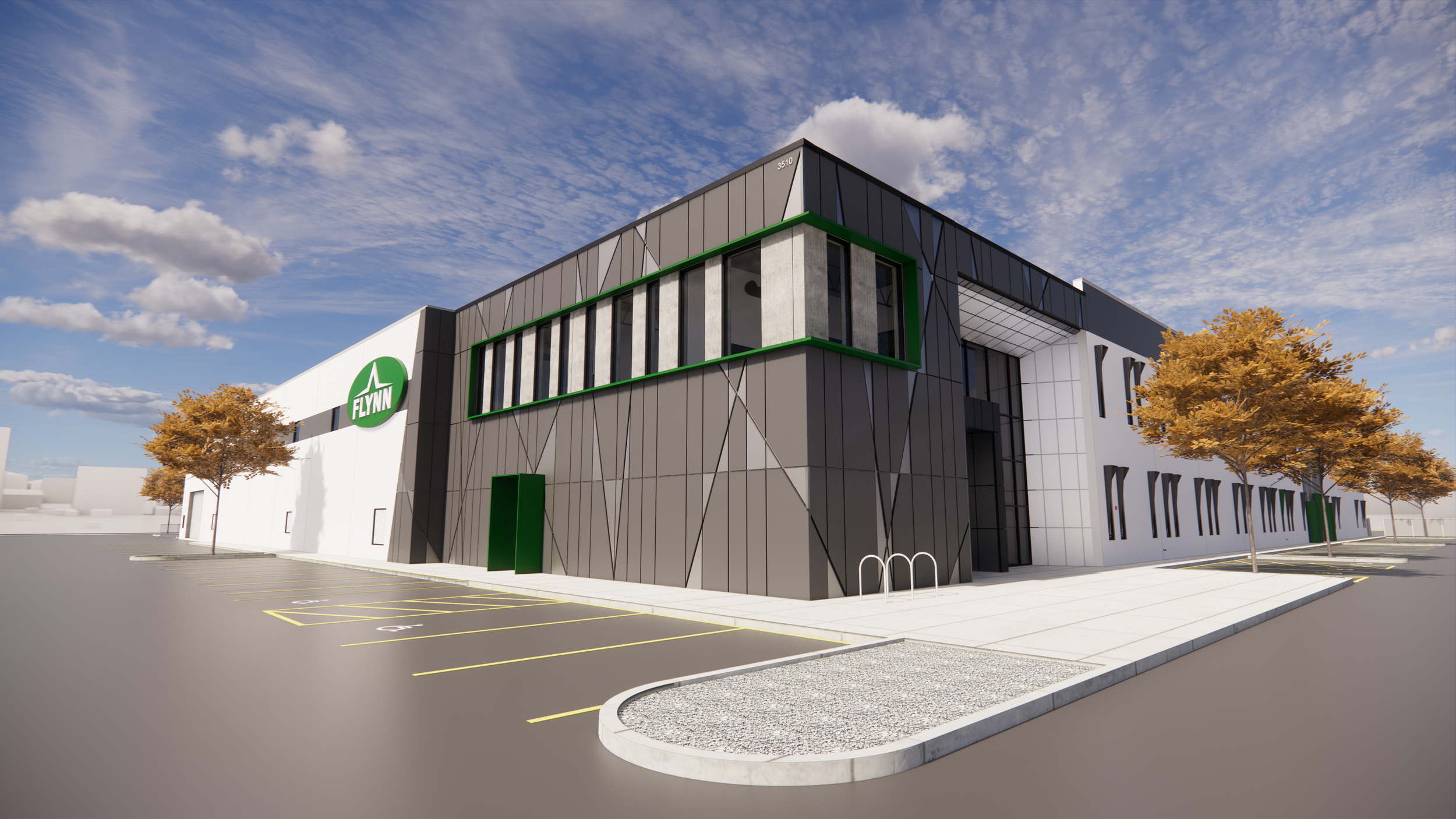
FLYNN Salt Lake City
104,600 SF Manufacturing Warehouse and Office Building
When this Salt Lake based company decided they needed a bigger office and manufacturing facility, they didn’t hold back. Multiple times bigger than their current office, the new facility is complete with flexible open collaborative office space, a training classroom space, Management offices, shipping and receiving accomodations, and a large warehouse space for manufacturing their products.
As tilt up concrete construction, the outside of the building came together quickly - from a concrete slab to what seemed like a full building in just a few days.
Design Schedule: February 2020-October 2022
Phases: Design Conception - Construction Administration
Construction Type: 2 Story Tilt Up Concrete
Standing out + Showing Off
Our client wanted their tilt up building to stand out amid the sea of tilt up warehouses in the area as well as showcase the building systems that they produce so we set out to design a skin that would wrap the entrance to the office side of the facility that was unique, eye catching, and that would really show off the cababilities of the company.
Let’s make an entrance
The entry vestibule opens up into an inviting 2 story space with a feature staircase and a reception area that is wrapped in the same cladding system as the exterior of the building. This really ties the design together and gives another opportunity to showcase the capabilities of the company. This all makes for a welcoming and visually interesting space for vistors to enjoy while they wait to meet with members of the company.
Education + Brand Awareness
Just to the side of the entrance is also a classroom space for office trainings as well as a space to invite visitors to come and see what the company has to offer. Safety trainings, AIA Presentations, Student tours, and other meetings will be held here to both meet the needs of the company and help get the word out to the community of the many great services and opportunities provided by the company.
Maximizing Production
This facility includes an espansive manufacturing warhouse for the production of building skin systems that can be produced here in the shop and assembled much more rapidly in the field as panels rather than putting everything together on site.
The warehouse is oriented for a maximized production and throughput of materials that allows for efficient manufacturing of the building systems with receiving and product storage capabilities on the one side of the warehouse, and shipping accomodations located opposite with production lines oriented for throughput between.
Creating a Collaborative Environment
One of the major design considerations was the layout of the office space. Project managers need the ability to have private conversations but also benefit from having open collaboration among eachother.
The solution became a series of office pods around the perimeter of the office space that could be either opened up to the larger space or closed off by a set of sliding glass doors. Each pod contains 4 to 8 project manager stations that allow for the desired collaboration and a level of privacy from the overall office when needed.
For those one on one conversations there are a number of breakout rooms located throughout the space that allow for smaller video conferences or private conversations to take place.
The large open space on the 1st level contains open drafting stations that allow project managers easy access to the drafting staff they may need, and on the upper floor is an open collaboration space where there is furniture laid out for getting together during lunch breaks or pulling staff from different departments together for a conversation when needed.
Overall the office environment allows for the daily collaboration and shoulder rubbing that makes for easy access to all sorts of staff along with spaces that still allow for the privacy that is sometimes needed in an office environment.


















